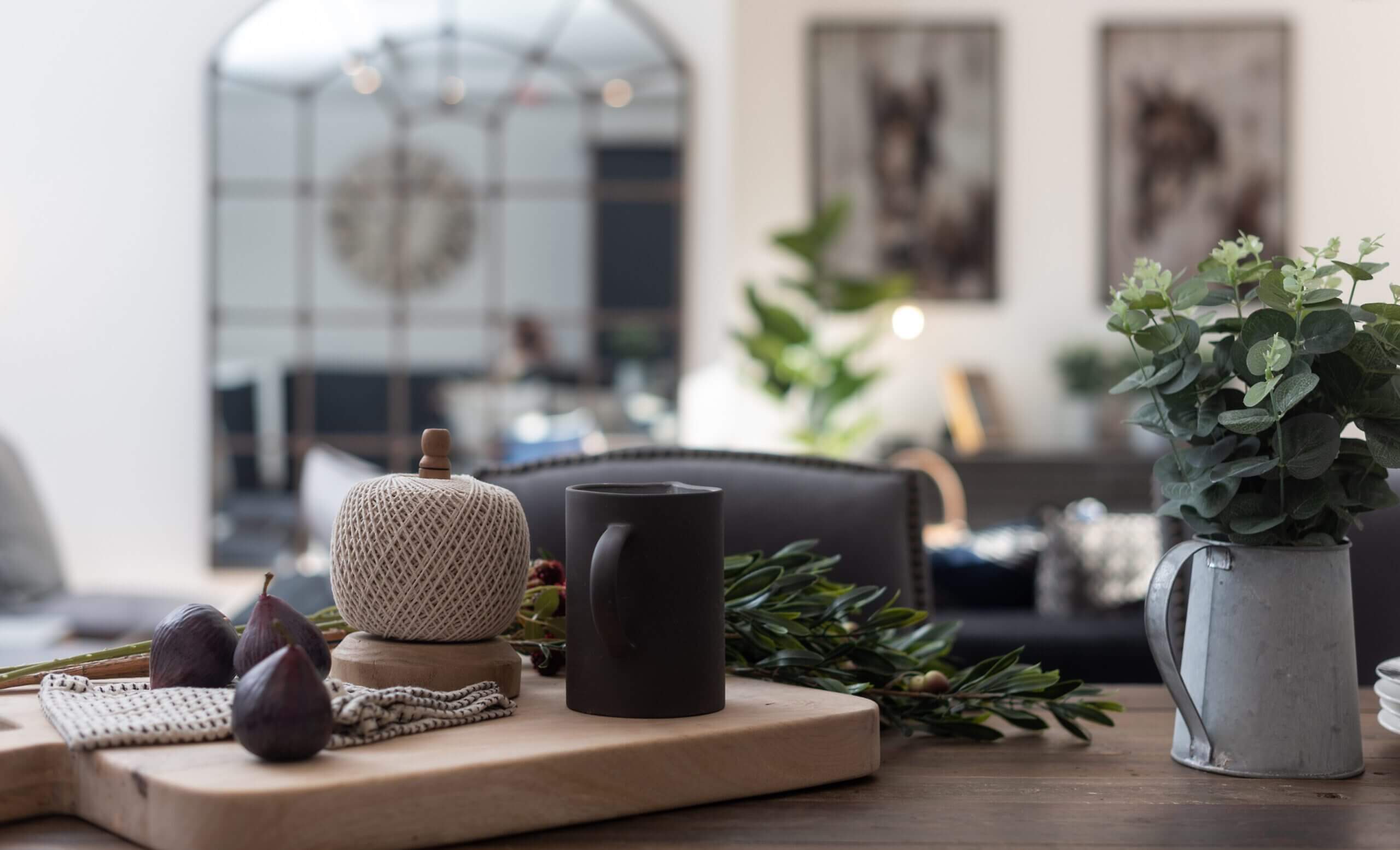Many developers seem to be under the impression that white-washing a property is enough to increase sales, but often this creates a stark, uninspired space that clients struggle to imagine as their home. There are five key elements to the success of a buyer’s experiences and as such; I believe that the interior design and the staging of a development should give a glimpse into the potential possibilities of a property. Enhancing its unique history and playing with ideas that many clients would fail to conjure from a space neglected by a designer’s touch, and thus maximise sale-ability and profit.
The five key elements to the success of a buyer’s experiences:
- Engagement of senses
- Personalisation
- Surprise
- Uniqueness
- Repetition
Design brief interpretation, The Stables at Wilbury Grove, Hove, East Sussex
The project site is a mixture of three two-bedroom apartments and a one-bedroom penthouse; located in Hove, East Sussex. The inspiration for this design is derived from a photograph, taken in 1930 of Horses and riders leaving the Victorian Stables in Wilbury Grove (picture source: The Regency Society). From this, I uncovered that in the Victorian era, the property and the whole of Wilbury Grove were used as stables for the surrounding fashionable houses in the area. A house history was then commissioned from; Sara Van Loock to create the narration for the project. saravanloock@househistories.net
The domestic horse is a clear symbol of wealth and industry, so I proposed that instead of referring to ‘Number 24, Wilbury Grove’ that the name should be changed to ‘The Stables, Wilbury Grove’. Not only emphasising the intriguing history of the property but also reflecting the demographic that I believe this property will attract. This is because, as the old stables, transport is a key selling point of this property, nearby the trendy cities of London and Brighton.
Horses and riders leaving Victoria Riding Stables, in Wilbury Grove in 1930. Many thanks to the Regency Society for the use of this picture. You can see the whole of the James Gray archive at regencysociety-jamesgray.com
Design inspiration, The Stables at Wilbury Grove, Hove, East Sussex
The entrance to the flats has a 7ft. ledge and brace door, this was mimicked in the ground floor flat using a floor-to-ceiling sliding barn door to the kitchen/living area, linking the interior to the old stable door entrance.
The kitchen is midnight blue, with a polar white stone worktop, teamed with pale-oak wood floors.
To monopolise on the unique selling point, I suggested that the furnishings should embody the history of the building and follow the design ethos of the understated Luxury house of ‘Hermes’.
Styling The Stables; The cushions will be midnight blue, with suede trim, and materials such as heavy linen, and leather buckle details will also be incorporated. The mirrors will be paneled, linking the original window detail.
The mirrors also follow the ‘oversized’ trend, to add drama, whilst beautifully reflecting light. The lights
echo traditional stable lights. The furniture channeled a robust utilitarian look, with elements of reclaimed wood and iron details. In addition, stud detailing is featured throughout.
The Stables will be marketed for sale with Oakley Property https://oakleyproperty.com/
LAUNCHING SATURDAY 6TH APRIL-10am – 14.00pm


